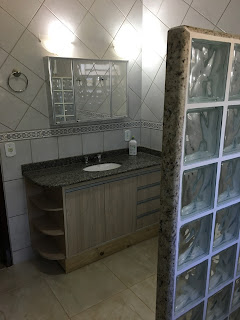This is a picture that we took when we visited in November. The house was a tan color outside:
This is a recent pictured. They repainted the outside a light gray with dark gray trim around the windows. There is this stucco accent trim all the way around the outside, which I think was added before it was repainted.This is an area on the side of the house where a car can be parked, but I don't think it has ever really been used. There are hooks for a clothes line or hammock. The railing on the right and around the back patio area are all new. I believe they were wood before and are now metal.
View of the back of the house. The downstairs area in the middle leads to our classroom:
Parking area. I think the tile was replaced, but I can't remember for sure. The door goes to a separate bedroom & bathroom that is currently not being used.
One major improvement was on the outside deck/patio area. This used to have wood railing around the outside and was open to the back yard. It was pretty unusable because the bugs are so bad here that it was not a pleasant experience to sit out on the back deck. So, they decided to enclose the railings and add screen all the way around. We now use it to hang laundry, drive the remote control cars around and watch the wildlife (mostly birds) out back. The glass doors replaced some old gridded doors and the window was added. It is nice to be able to open the glass doors & window to get some fresh air and not worry about bugs flying in. It has also remedied the bat problem in the rafters out there.
Another major project was redoing the master bathroom. There used to be a big jetted tub that was nearly impossible to use because it took a very long time to fill. So, they took the tub out and added a glass block wall to make a large walk in shower. It is wonderful. And all of the cabinets/vanities were replaced in the bathrooms.
Kids bathroom with one vanity outside the bathroom. Perfect for the girls!
Master closet. This picture does not do it justice! Mark has one side and I have the other. There are cabinets, drawers and hanging areas on both sides. This room locks so when we go into Formosa we can lock up any valuables. Mark added an exhaust fan because it gets really musty in there with the doors closed and no ventilation.
The living room area just inside the front door. There is a piano keyboard in there and the kids are excited to start lessons.
The dining room. Another addition to the house is ceiling fans in every room. Such a simple idea that makes a huge difference!
Our classroom area downstairs. I'm looking forward to our shipment getting here so we can dress it up a little.
The last major project was installing new cabinets, sink, hood fan, faucette, fridge and dishwasher in the kitchen. The old cabinets were warped & damaged and some would not even close all of the way. The sink was about 3 inches deep and very difficult to wash dishes in.
Here is what all of the old windows look like and will eventually be replaced like all the ones in the bedrooms.




















No comments:
Post a Comment